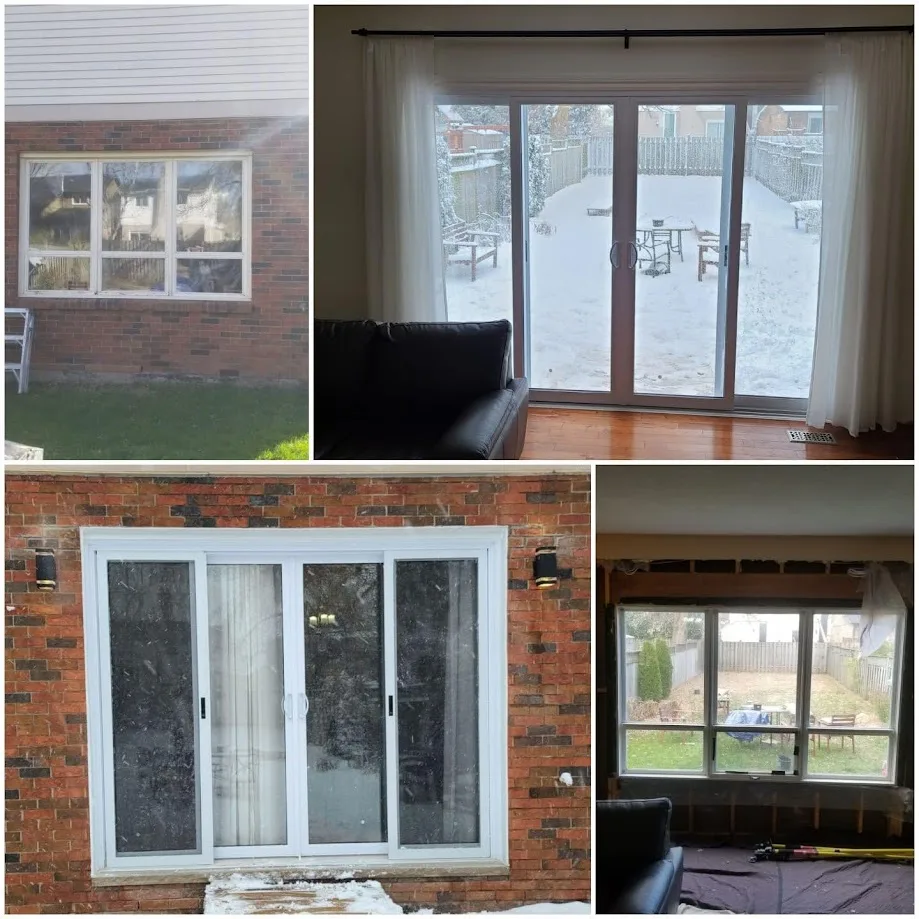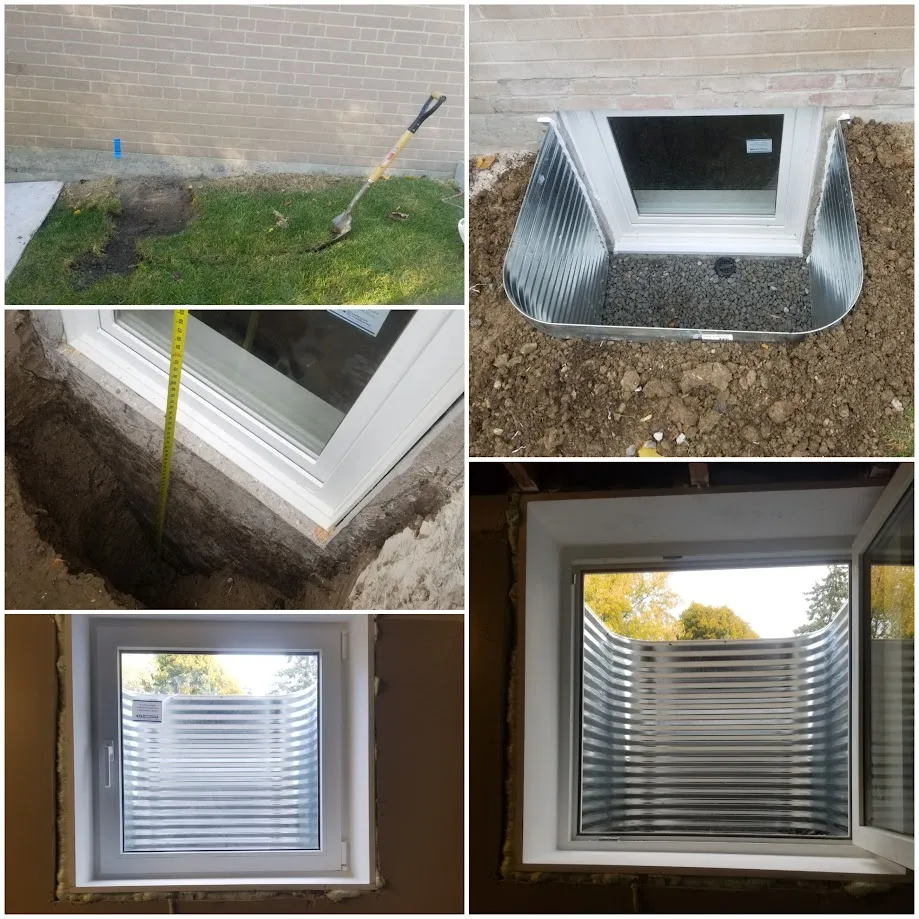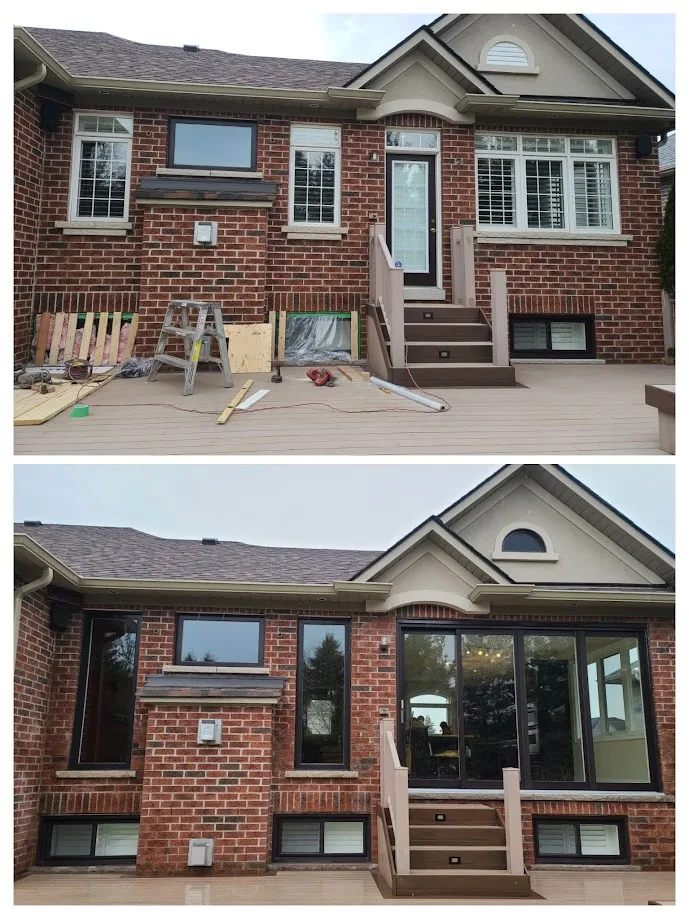Cut-Outs for Windows and Doors

Replace your doors, windows, or sliding glass doors Interest-free loans of up to $40,000
with a repayment term of 10 years and get up to $5000 rebate.
One of the popular ways to give an old structure a new life involves opening up the walls and installing new windows and doors in them. Whether it is a downtown home expanding the living space into the backyard or a mid-20 th century bungalow facing beautiful ravine taking advantage of the view, enlarging the existing openings, walling up the old ones and/or making new ones adds a lot of value and enjoyment to the property and have been increasingly popular in the past 2 decades in Greater Toronto.
Many renovations bring the dated, tight home layouts up to the new living standards by adding open concept spaces, moving entrances, and expanding the windows to allow for a brighter interior and better ventilation at the same time. This became possible in large part due to the progress in fenestration design and technology which now offer a lot bigger openings and improved energy efficiency, and even elements of the smart home like remote controlled motorized bug screens.

Energy Efficient
Superior Quality

Custom Service
We customize window and door replacement to suit your needs.
Expert Installation

Types of Projects
Some situations are relatively simple – e.g. expanding a window down to make it line up with another one or reducing one by adding a couple of rows of brick to make it above the new kitchen cabinet. These don’t affect the home’s structure. Only a few straightforward issues need to be addressed before a new window/door can be installed – electrical wiring, plumbing and HVAC have to be moved out of the way, new framing built, and masonry done.
permit from the municipality.


In any case, it is essential that this work is carried out safely and correctly by the people who possess the qualifications and experience to do it. Here at Aztech Doors & Windows we have dozens of projects under the belt, all of them completed safely and to the highest standard possible.
We have a working relationship with Professional Engineers, Architects, and General contractors, but more importantly, and this makes us special, over the years we have assembled a crew who can complete the whole project from cutout to installation in 1-2 days.
You as a client will not need to coordinate mason with framers, drywallers, and then with the window/door installers and have the openings boarded up for days waiting for the final stage – we do it all in one go (except electrical, gas and HVAC which require a separate license).
Working with Homeowners
There are multiple factors that affect positioning and sizing the cut outs. To make a successful modification we see our job first and foremost to help the homeowners to find a fine compromise between their creative idea for the new space with the budget and timing. We help shaping the vision of end result by explaining the process and the issues that may be encountered in their specific situation and are not obvious to someone who never saw it done.
Among those the most common are – moving electrical outlets and wiring, and the difference in the level of the spaces joined. The latter is quite common e.g. when making a new entrance into the garage which is always lower than the main floor and therefore some space and budget for the new stairs must be allocated.
Cut outs can affect not only the appearance but safety of the whole house. It’s not an area that you can tackle relying on general knowledge and common sense. You need professional support. If you’re thinking about creating new or expanding existing windows or doors, you’d do yourself a favor by contacting a member of our team. We will be happy to talk you through the entire process, explain in detail the kind of work required, and will give you a free estimate for doing all that.
Warranty
Limited Lifetime Warranty, Non-prorated, Transferrable Key Warranty Features
When it comes to keeping your home secure and comfortable, the importance of high-quality doors and windows cannot be overstated. That's why it's crucial to invest in products that come with a Limited Lifetime Warranty.



